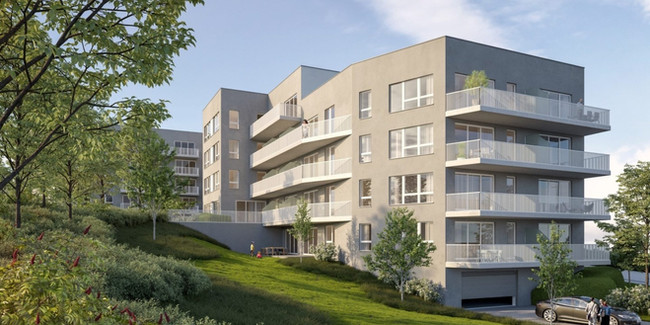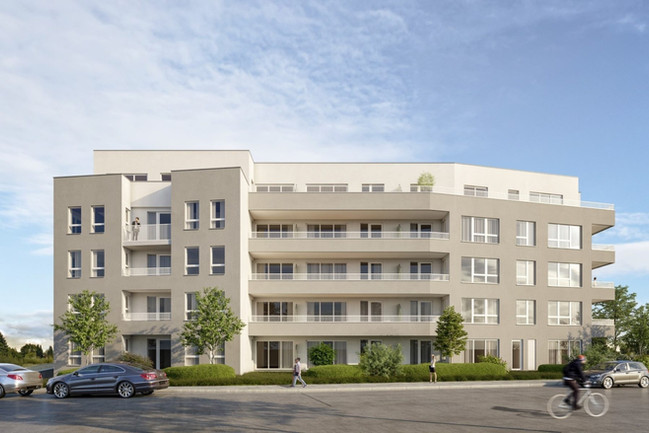Leus
Garden View (a project by DDS+)
I worked as a project architect on the modified building permit, the tender documents and the execution of the project Garden View in Zellik by DDS+.
Located in Asse-Zellik, Garden View enjoys a rich location, between the dynamism of the city and the calm of the countryside. A few hundred meters outside the Brussels ring road, close to major traffic routes leading to the capital, this new construction takes place in a quiet residential area, close to downtown Zellik and its public square. In harmony with this pleasant environment for families and young people, the project proposes a simple and elegant architecture, luminous by the chosen light grey and white colours. This building, forming an L shape, is articulated in its centre around a common garden accessible to the residents and offers housing for promotional purposes. The tree-lined garden is accompanied by a water feature serving as a buffer tank for rainwater recovery.
The 87 apartments that make up the project offer a mix of typologies, from 1 to 3 bedrooms. These comfortable homes all offer private outdoor spaces: loggias, balconies, terraces or gardens (on the first floor). A setback and staggered levels break the monotony of the built front and offer a series of penthouses with large terraces.
A lateral alley, created within the framework of the project, allows serving the 2 entrances of the parking lots located below on the back and lateral face of the building.
Technical information
Location: Zellik, Belgium
Typology: Residential
Client: Acasa
Size: 7.679 m²
Status: Under construction
Timing: 2020—2022
Expertise: New construction
Renders: G2 Architectural Graphics



